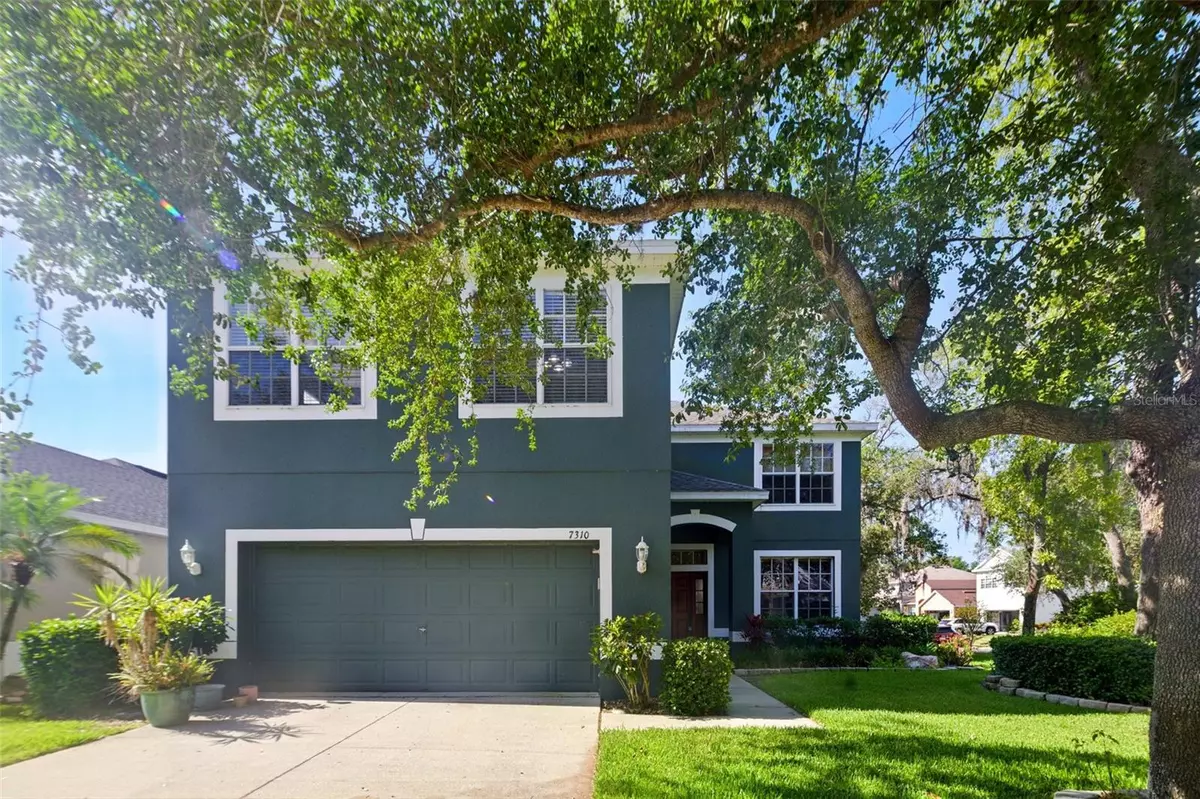4 Beds
3 Baths
2,567 SqFt
4 Beds
3 Baths
2,567 SqFt
OPEN HOUSE
Sat Aug 02, 12:00pm - 3:00pm
Sun Aug 03, 12:00pm - 3:00pm
Key Details
Property Type Single Family Home
Sub Type Single Family Residence
Listing Status Active
Purchase Type For Sale
Square Footage 2,567 sqft
Price per Sqft $233
Subdivision Avery Oaks
MLS Listing ID TB8380014
Bedrooms 4
Full Baths 2
Half Baths 1
HOA Fees $250/qua
HOA Y/N Yes
Annual Recurring Fee 1000.0
Year Built 2003
Annual Tax Amount $3,806
Lot Size 6,969 Sqft
Acres 0.16
Lot Dimensions 64.66x109
Property Sub-Type Single Family Residence
Source Stellar MLS
Property Description
Inside, you'll find an expansive 2,567 sq ft floor plan featuring formal living and dining spaces, a large family room, and a well-equipped kitchen with 42” cabinets, modern appliances, plenty of counter space, and a breakfast bar ideal for hosting or relaxing.
Upstairs, the oversized primary suite features dual walk-in closets and a spacious en-suite bath with double vanities, soaking tub, and separate shower. Three additional bedrooms has flexibility for family, guests, or a home office setup.
Enjoy year-round Florida living in your screened lanai and private fenced backyard with no rear neighbors. Additional highlights include hardwood and ceramic tile flooring in main areas, interior laundry, a 2-car garage, and mature landscaping—all within a quiet, gated community with low HOA fees.
Located minutes from top-rated schools, shopping, dining, and easy access to the Veterans Expressway.
Seller is offering $10,000 toward buyer's closing costs or interest rate buy down a smart incentive in today's market. Schedule your private showing and explore the value this home!
Location
State FL
County Hillsborough
Community Avery Oaks
Area 33625 - Tampa / Carrollwood
Zoning PD
Interior
Interior Features Cathedral Ceiling(s), Ceiling Fans(s), Eat-in Kitchen, High Ceilings, Kitchen/Family Room Combo, Open Floorplan, Walk-In Closet(s)
Heating Central, Electric
Cooling Central Air
Flooring Brick, Carpet, Wood
Fireplace false
Appliance Dishwasher, Dryer, Microwave, Refrigerator, Washer
Laundry Laundry Room
Exterior
Exterior Feature Sliding Doors, Storage
Garage Spaces 2.0
Utilities Available Electricity Connected, Natural Gas Connected
Roof Type Shingle
Porch Patio, Screened
Attached Garage false
Garage true
Private Pool No
Building
Story 2
Entry Level Two
Foundation Slab
Lot Size Range 0 to less than 1/4
Sewer Public Sewer
Water Public
Structure Type Stucco
New Construction false
Others
Pets Allowed Yes
Senior Community No
Ownership Fee Simple
Monthly Total Fees $83
Acceptable Financing Conventional, FHA, VA Loan
Membership Fee Required Required
Listing Terms Conventional, FHA, VA Loan
Special Listing Condition Probate Listing
Virtual Tour https://www.zillow.com/view-3d-home/e38e3742-9cac-4d37-88cf-6690d84b7bfc?setAttribution=mls&wl=true&utm_source=dashboard

Find out why customers are choosing LPT Realty to meet their real estate needs
Learn More About LPT Realty






